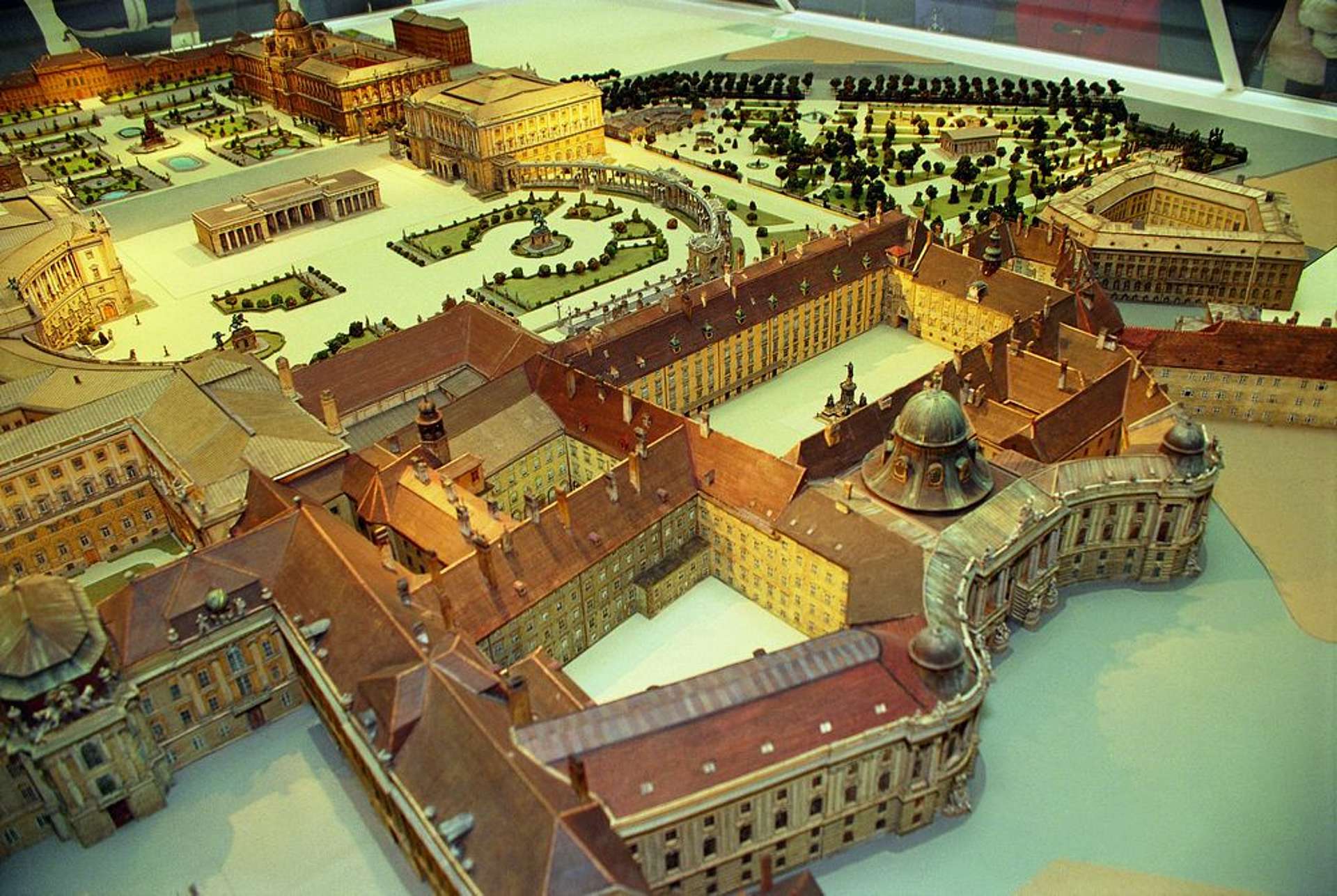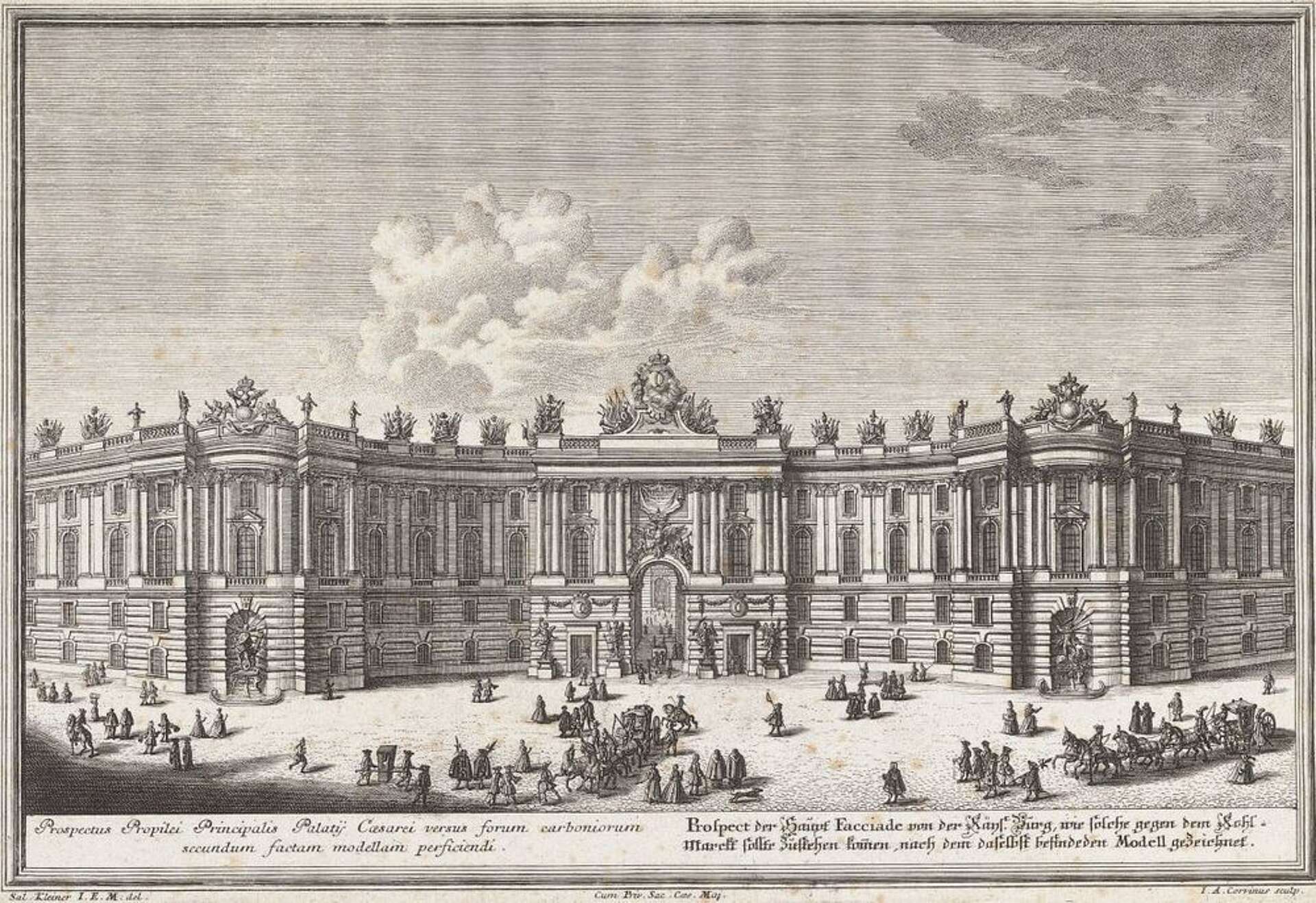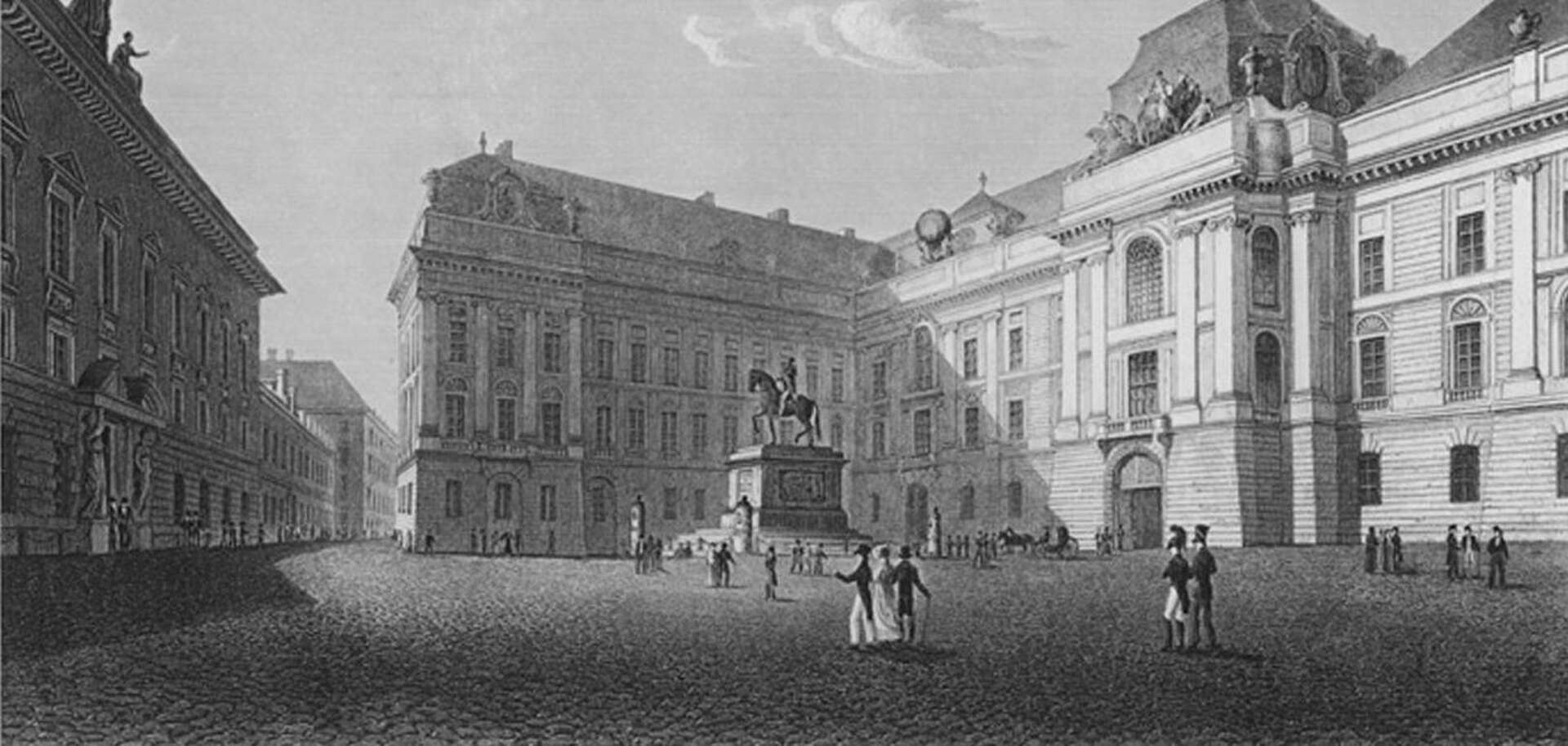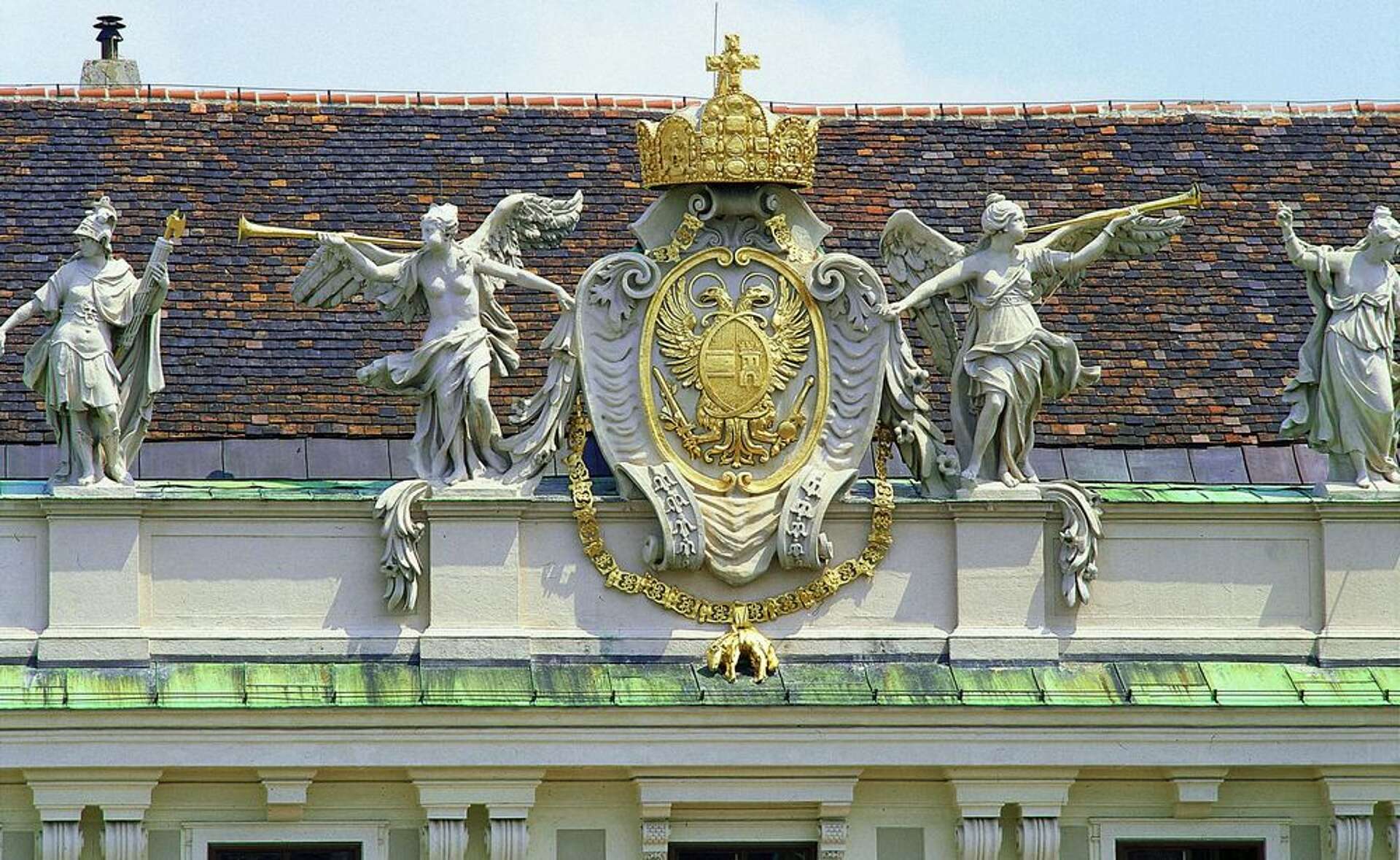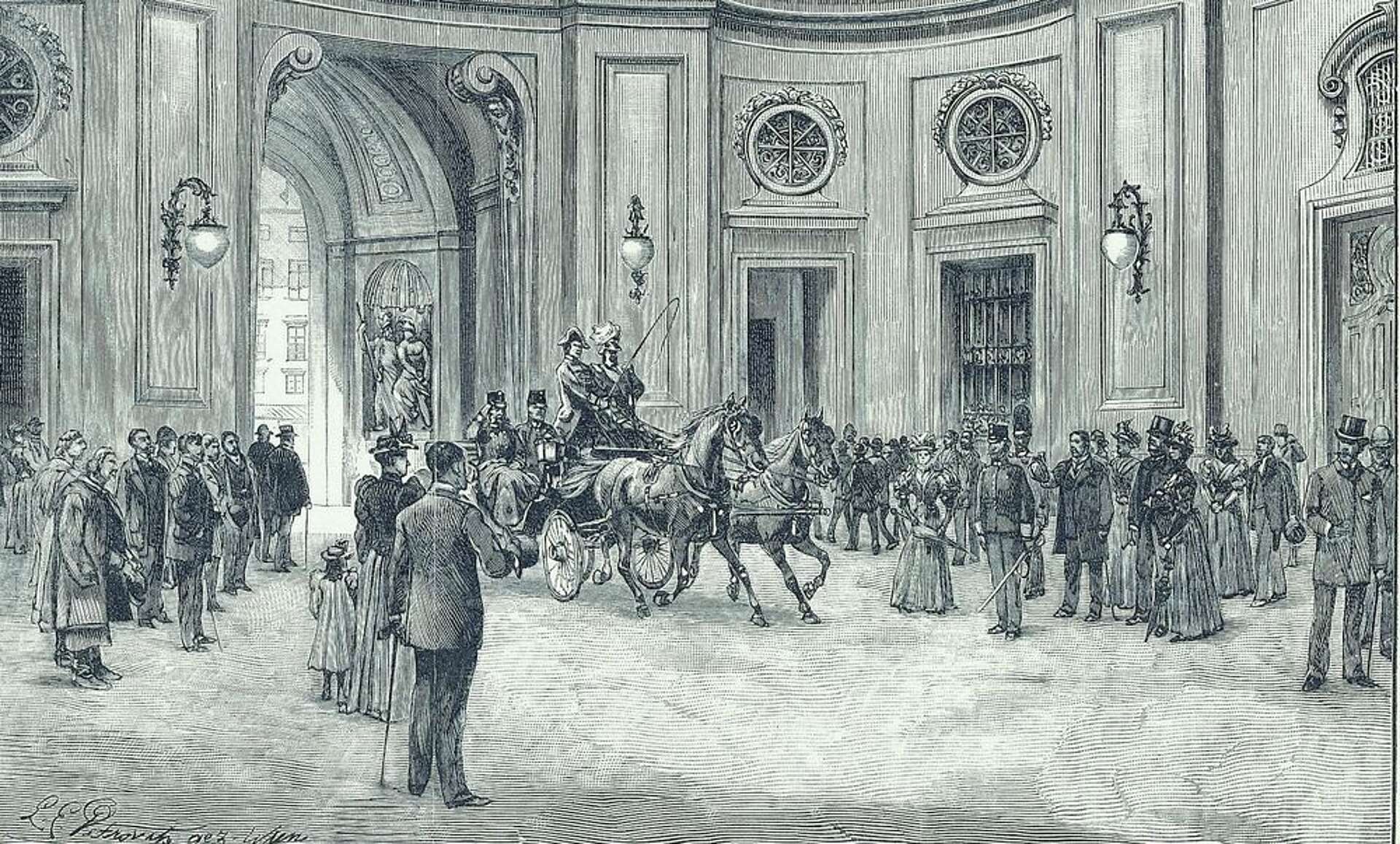Cookies are a technical feature necessary for the basic functions of the website. You can block or delete these cookies in your browser settings, but in doing so you risk the danger of preventing several parts of the website from functioning properly.
The information contained in the cookies is not used to identify you personally. These cookies are never used for purposes other than specified here.
- PHPSESSID: Necessary cookie for managing php sessions. Expiration: Session. Type: Typo3 Cookie.
- cookieNoticeTech: Used to check whether the user allows technically necessary cookies. Expiration: Session. Type: custom.
- cookieNoticeGA: Used to check whether the user allows analysis cookies. Expiration: Session. Type: custom.
- cookieNoticeFunctional: Used to check whether the user allows social media cookies. Expiration: Session. Type: custom.
- cookieNoticeAll: Used to check whether the user allows all cookies. Expiration: Session. Type: custom.
- LanguageRecognizer: Used to recognize the language of the user. Expiration: 30 days. Type: custom.
When calling embedded videos from YouTube or Vimeo, a connection is established with the external providers. Further information can be found at https://policies.google.com/privacy?hl=de&gl=at or https://vimeo.com/cookie_policy
We use Matomo to analyze the use of our website.
- _pk_id: Recognises website visitors (anonymously – no personal information is collected on the user).
Type: First-party persistent cookie, duration: 13 months - _pk_ses: Identifies the pages viewed by the same user during the same visit.
(anonymously – no personal information is collected on the user).
Type: First-party persistent cookie, duration: 30 minutes - _pk_ref: This cookie contains information about the referrer (source) from which a user accessed our website.
It allows us to evaluate how the use of our website differs by referrer.
Type: HTML, duration: 6 months - _pk_cvar: This cookie transmits user-defined variables.
Type: HTML, duration: 30 minutes - _pk_hsr: This cookie transfers information about the use of heatmaps; it is optional.
Type: HTML, duration: 30 minutes

